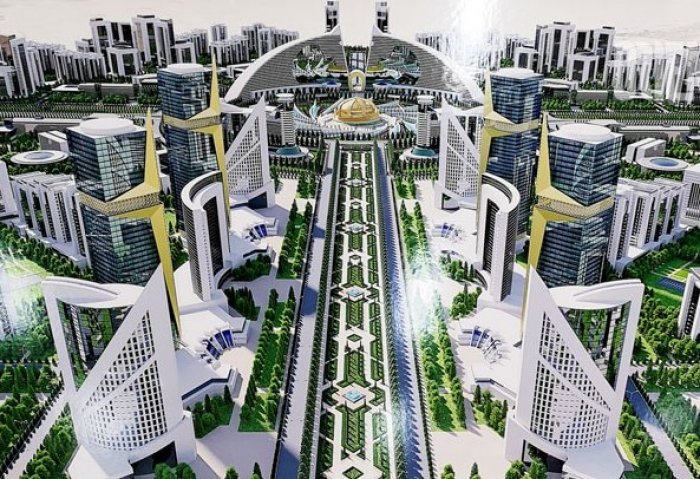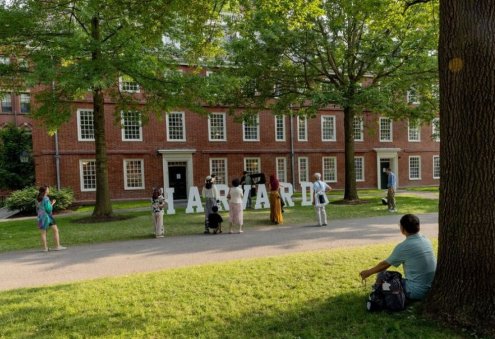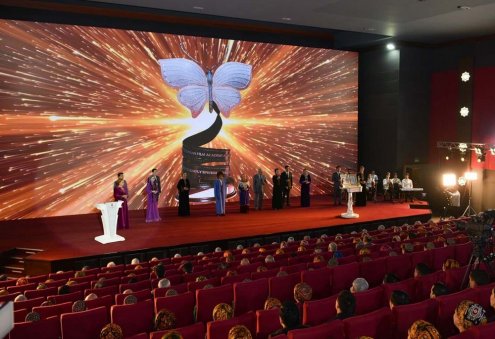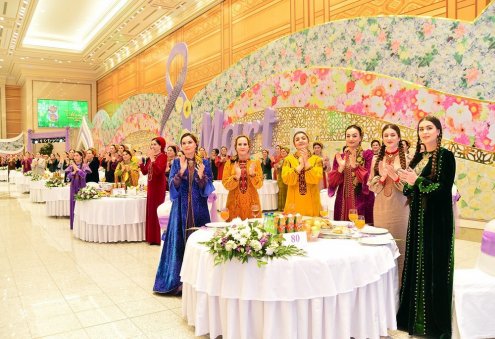President of Turkmenistan Gurbanguly Berdimuhamedov visited the chief administrative building (khyakimlik) of Ashgabat on Thursday, where he got acquainted with the construction project of a new large-scale complex in the northern part of the capital, Turkmen State news agency (TDH) reports.
The total area allotted for the construction of a grand complex of more than 200 buildings is 744 hectares. It is planned to build 180 residential buildings from 12 to 35 floors for 17 thousand 836 apartments. In general, the complex is designed for more than 107 thousand residents.
Architectural projects of all buildings and structures were prepared by the Municipality of Ashgabat, the Ministry of Construction and Architecture, faculty members and students of the Turkmen State Institute of Architecture and Construction, and the State Academy of Arts of Turkmenistan.
The presented draft of the new city includes construction of local government building (etrap khyakimlik) and other government agencies, four secondary schools for three thousand students and four kindergartens designed for 1,200 kids, as well as the buildings of the Turkmen National Conservatory and the specialized music school named after Danatar Ovezov.
Social infrastructure consists of a multidisciplinary clinic, two Healthcare centers, two shopping and entertainment centers, shops and cafes, a stadium and a sports complex, the Wedding celebration center, four multi-level parking lots. The banking sector will be represented by branches of the State Commercial Banks Türkmenbaşy and Halkbank.
Design of all buildings in the residential part of the complex is based on a common style decision, but the buildings differ from each other in design of facades, silhouette, and a combination of proportions.


















